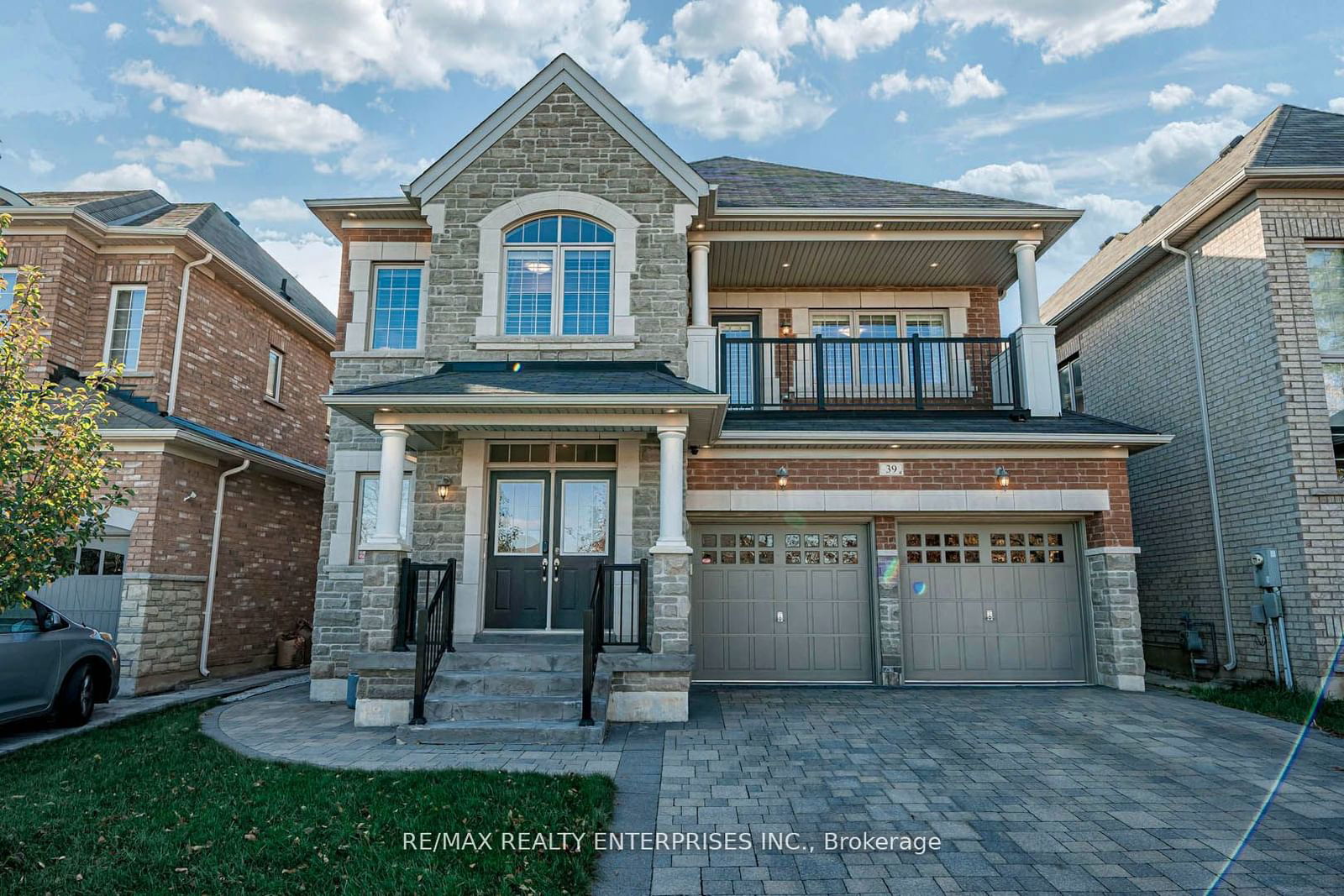$1,749,990
$*,***,***
4+1-Bed
5-Bath
3500-5000 Sq. ft
Listed on 1/2/25
Listed by RE/MAX REALTY ENTERPRISES INC.
Welcome to 39 Lampman Crescent, a stunning 4-bedroom, 5-bathroom executive family home ideally located across from a picturesque park in one of Bramptons most desirable neighborhoods. This residence boasts high ceilings and a beautifully designed main floor with an open-concept layout, featuring a powder room, den, spacious living room, formal dining room, and a cozy family room with a fireplace adjacent to a stylish kitchen. The kitchen includes premium appliances, ample cabinetry, a pantry, servery, and a large island perfect for gatherings. Upstairs, four bright bedrooms await, including a luxurious primary suite with an ensuite bath and walk-in closet, plus a convenient laundry room. Each additional bedroom has access to a beautifully appointed attached bathroom. The home also offers a separate side entrance leading to a fully finished basement, complete with a second kitchen, additional bedrooms, a full bathroom, and a spacious living area perfect for extended family.
With a large backyard and close proximity to schools, parks, shopping, and public transit, this homeis a fantastic find for families!
W11904943
Detached, 2-Storey
3500-5000
10+4
4+1
5
2
Attached
6
6-15
Central Air
Finished, Sep Entrance
N
Y
N
Brick, Stone
Forced Air
Y
$9,574.26 (2024)
< .50 Acres
103.47x40.73 (Feet)
